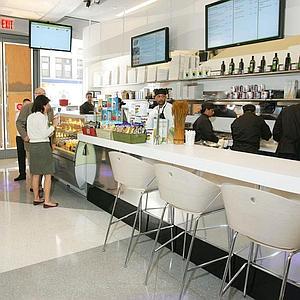FoodParc & Bar Basque
 Thursday, September 23, 2010 at 1:35PM
Thursday, September 23, 2010 at 1:35PM by Philip Koether Architects on Wednesday, September 22, 2010 at 5:02pm
DESIGN CONCEPT / PROJECT OVERVIEW:
FOODPARC and BAR BASQUE
In the Fall of 2006, noted architect Philip Koether had a visionary idea for an interior design partner for a new restaurant concept — award-winning Visual Futurist Syd Mead. Koether had long been a collector of artifacts from Mead’s revolutionary work Blade Runner. Even though Mead had not designed a fully commercial interior space, Koether was convinced that he could translate Mead’s ideas into a workable restaurant space. Although they had never met, Koether approached Mead at an awards ceremony where Mead was receiving a Special Jury Award from the Cooper-Hewitt/National Design Museum/Smithsonian Institution. The two hit it off immediately, and Mead’s initial sketches of design concept had the exact dramatic flare that Koether desired. Over the next several months, and years, it was Koether’s challenge to take Mead’s ideas, refine them, and make them plausible. The result is a spectacular, cutting-edge design space that pleases them both.
Commenting on the partnership, Syd Mead says, “A critical element in the progression from concept sketch to finished installation was the interpretation of my drawings into construction documents. Without Philip Koether’s precise translation of concept drawing to finished documents, my design ideas would never have come to realization. The team provided me with a coherent, constant update on progress as they worked at times under duress due both to budgetary and time constraint issues.”
Philip Koether agrees, “Partnering with Syd was literally a dream come true, especially after years collecting his work. The process of translating his vision into reality was wonderful. As an Art Director both in Hollywood and Detroit, Syd was very adept at making adjustments quickly and with an eye towards the project’s budget.”
DESIGN: FOODPARC
The concept for FOODPARC was to create a visually serene ambience in which food could be featured and enjoyed. This was achieved by specifying a soft, off-white color scheme as a foil that provided background for the food displays and the constant color accents of patrons. Dark faux ‘electronic’ strips at the column shroud-peaks paid homage to the building’s elaborate electrical infrastructure and the metallic surfaces brought the outside light spectrum into the space. In turn, the layout suggests an interior urban street linking one of New York’s busiest avenues to the new plaza and park beyond, as referenced in the name, FOODPARC.
THE BISTRO: THE LINK
At the plaza (west) end of FOODPARC is a stepped area offering sit-down convenience. In pleasant weather, food items purchased in FOODPARC can also be carried out to the plaza area. The BISTRO is both a stylistic and physical bridge between FOODPARC and BAR BASQUE on the second level. Each seating step has its unique shade, which graduates from the light palette of FOODPARC to the intense red and black of BAR BASQUE as each step rises toward a staircase at the top level.
BAR BASQUE: SECOND LEVEL
BAR BASQUE features the robust palette of the Basque region with a strong color scheme of red and black with metallic accents. The brilliant color red preserves its chroma even as it shades darker producing an optical impression of consistent coloration. Black retains the contrast with red at all light levels so the graphical arrangement remains thematically consistent. Metallic accents produce specular reflection to activate the visual perspective. The glowing glass panels that backdrop the bar in the lounge area shift through a pattern sequence that evolves from branches to full leafy silhouette, referencing both the ‘park’ theme at plaza level and the famous ‘Bilbao Tree’ of the Basque region.



