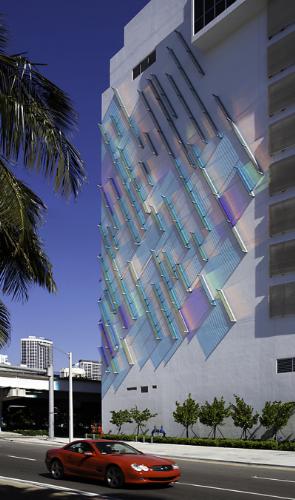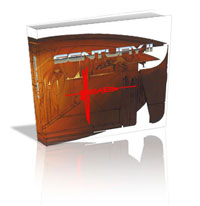In Restaurant Design, One Color Is Red-Hot
 Tuesday, January 11, 2011 at 11:03AM
Tuesday, January 11, 2011 at 11:03AM Across New York, restaurant-goers are seeing red.
Walk into the Darby, a new, upscale restaurant with live music, and you will see garnet red. Everywhere. On the ceiling. Covering the walls. Gracing the plush, mohair booths.
"Red is a sexy color," said Steve Lewis, a partner in Lewis-Dizon, which designed the space. "More importantly, it's a color of power. My perception of the place is that it was going to be a place for those who have already arrived…and red is a very good representation of them. It's the Chinese color of luck. The emperor wears red, right?"
Long popular in the restaurant and food industry, the color red of late is making brash new strokes, gracing high-end supper clubs such as the Darby and the futuristic-looking Bar Basque in the Eventi hotel, and bright splashes in smaller ways, from banquettes in the posh Lambs Club to doors in the anticipated new restaurant the Dutch.
"In the '70s the color was pink, like a blush; in the '80s it was kind of mustard yellow….Now we really get a lot of red," said Clark Wolf, a New York- and California-based restaurant consultant. "It started at the higher end because really wealthy communities love Chinese lacquered walls, and these things trickle into the rest of the culture."
Those in the industry say the popularity of red can be attributed to several factors. It's the most popular color for food packaging and is believed by some color therapists to stimulate appetite.
Red accents and leather banquettes are also a throwback to the more opulent era depicted in the TV show "Mad Men," which is a popular current design aesthetic for a lot of hotspots in New York.
Chinese restaurants commonly feature red menus and décor because their culture considers red a lucky color. And red even crops up in names, such as the Red Cat restaurant—which has red paneling and plates—in Chelsea and the recently opened Red Rooster in Harlem.
"We're aware of some of the psychological features of red," said Kristina O'Neal, a principal at AvroKO, a design firm. "We have always heard that the most successful restaurants or the top-grossing restaurants feature red in the main dining room. We don't know what's urban myth or fact."
Of AvroKO's recent designs, two featured red, but they are smaller rooms within sprawling projects.
At the Hurricane Club, a multi-room tikki restaurant and bar, the Volcano Room boasts lava-red walls; and at Beauty & Essex, the Lower East Side's latest nightlife entry, more than 1,000 wood-carved panels are buffed in a deep red in the Pearl Jubilee room, which also features red-leather banquettes.
"Red is an excite color, so the energy level goes up in a bright-red room." said Ms. O'Neal. "If you have too much of it, the experience can go from warm energy to visual exhaustion fairly quickly."
Others are finding that there is no such thing as too much red.
"What I like about Bar Basque is the red is not an accent, it's enveloping; the whole space is one color," said Philip Koether, principal of Philip Koether Architects, which designed the space with Syd Mead, better known for his designs of transportation projects and movies such as "Blade Runner."
Mr. Mead said he chose red, black and chrome because it was a masculine combination associated with the Basque region. The hallway leading to Bar Basque glows red from backlit, fiberglass-reinforced panels that also cover the lounge and restaurant, from the ceiling to the walls.
"As the lighting gets darker, red doesn't lose its chromatic impact on the eye," said Mr. Mead. "Pastels and other colors change and lose color intensity as it gets darker."
And there is another benefit to boot: "I think it makes people feel good and it makes people look good when they're dining," said Mr. Koether. "It makes the food look good as well."
Write to Sumathi Reddy at sumathi.reddy@wsj.com

One of the designers of Bar Basque, above, said he likes it because 'the red is not an accent, it's enveloping.






